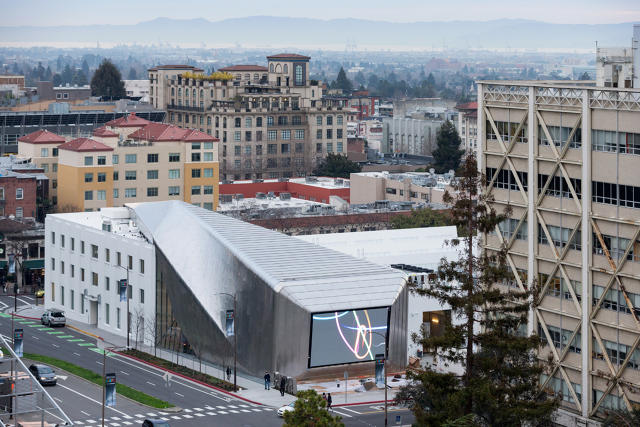Old industrial buildings are blessed with many of the most desirable traits of contemporary museums: soaring ceilings, ethereal natural light, and ample unobstructed floor space. In turning a printing press from the 1930s into the Berkeley Art Museum and Pacific Film Archive's new home, Diller Scofidio + Renfro's approach involved a nuanced transformation of the existing structure—with a hulking steel-clad addition.
DS+R has been at the center of some of the most-hyped commissions for cultural institutions in the United States. Last summer, the firm completed the Broad museum in Downtown L.A. and it's at work on the controversial new MoMA expansion. But while these buildings started from the ground up, BAMPFA began with an extant edifice. The challenge was to save an historic building—while updating it to meet the rigorous demands of a modern museum specializing in film and media.

"Adaptive reuse is a way to avoid profligacy and wastefulness," architect Charles Renfro says. "We're too quick to 'throw away' in our culture. Finding ways to save buildings is something we should be doing."
Saving buildings in the earthquake-prone San Francisco Bay Area is a complex issue. Before moving to its new location, the BAMPFA was located in Mario Ciampi's beautifully Brutalist ode to board-formed concrete dating from 1970. After seismic retrofits were deemed too costly and too obtrusive to the original structure, the museum scrapped renovation plans (and a Toyo Ito proposal from 2008) and looked to the new site, which is about a half mile away.
When the firm encountered the 48,000-square-foot printing press, they marveled at the steel construction, the tapered columns, and rounded truss work. "It lends the room a kind of character that you'd be hard pressed to make in this day and age," Renfro says.
The space had desirable north-facing light and a saw-toothed roof that welcomes more illumination into the interior. "The thing we try to work with—along with other great museum makers, like Renzo Piano—is natural light and the way light can be brought in and transmitted. It becomes the primary feature in the gallery spaces here—like at the Broad and ICA— and it lets the galleries have a neutrality that allows the art to be in the foreground."

With that in mind, DS+R completed the seismic retrofits the building required, stripped the water-damaged wood floor and replaced it with concrete, expanded the floor plate, and dug underneath the building to add a lower level. Nodding to the building's past life, the architects installed a wood floor down below to replicate the original feeling of walking through the old printing press building.
"In an art museum, it's always about art first, but we always also want to make sure that the space we're creating for art will have enough personality so they're not neutral boxes," Renfro says. "Artists and curators appreciate some degree of idiosyncrasy as it gives museums their own life and image."
The historic core of the building remains faithful to its first incarnation, but for the addition—a 35,000-square-foot new structure housing two state-of-the-art film theaters—DS+R departed from the industrial DNA and added some flash with a new structure that literally embraces the old (some say it looks like a humpback whale arching over the existing portion of the building). One side of the new addition features an outdoor LED screen and plaza for public events.

This sinuous volume, sheathed in metal and plunked down next to a factory building, could have easily ended up as a Frankensteined appendage—but the architects carefully wove the new structure into the old space.
"The theater is a kind of cipher—a mysterious object which hovers over the basement and it has an arm that forms the front door, cantilever, and cafe and kind of wraps an arm around and through the existing building," Renfro says. "We made a piece that's complementary in its formal language and materials—it's sculpture, it's stainless steel, its references the Art Moderne administration building. There's a kind of symbiotic relationship between the existing and the new building. Each sets the other off by contrast."

A similar strategy unifies the interior: the circulation, lobby, and support spaces are offset with red cladding and swooping walls that are more lively than the galleries, which Renfro describes as zen-like.
The architecture is fairly tame in comparison to the grand gestures that often afflict "statement" buildings (and the Bay Area is buttoned up compared to anything-goes L.A.), but the building will have a major impact on it surroundings in other ways—for example, its location. Though it's just on the opposite end of Cal's campus from the old building, it's now within walking distance—instead of a bus ride—of a major public transportation hub, making it much more accessible to visitors.
"While it has the spirit of the old museum through its collection and programming, the building finally does what it needs to," Renfro says, "which is to be enmeshed in the life of the city."
All Photos: Iwan Baan. Courtesy of Diller Scofidio + Renfro; EHDD; and UC Berkeley Art Museum and Pacific Film Archive (BAMPFA)