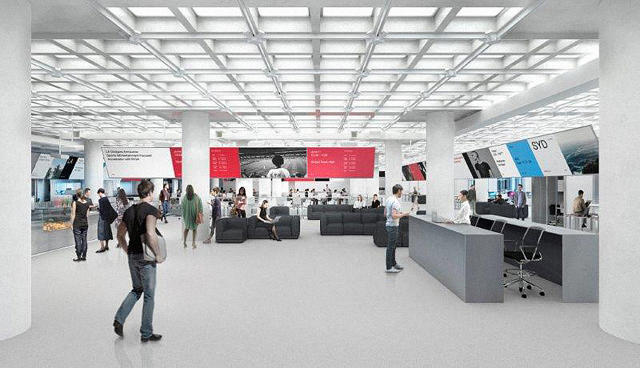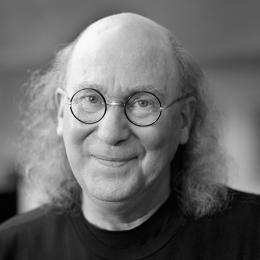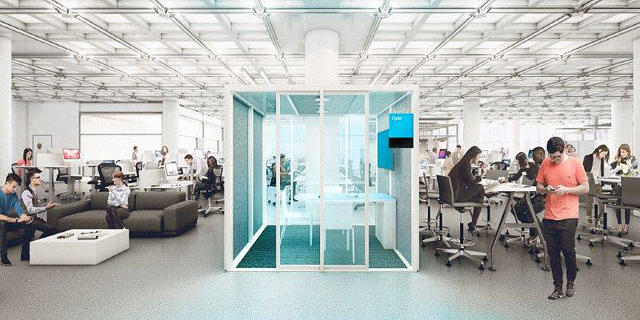There is still a forest of cranes in Hudson Yards, a 26-acre development on Manhattan's west side. Skyscrapers have mushroomed, seemingly overnight. A new subway extension has made it more accessible to the thousands of people who are expected to populate the area. Even the existing structures are undergoing change. The Brutalist building at 450 W 33rd is shedding its austere concrete facade in favor of slick glass. There, the creative agency R/GA is gut-renovating 200,000 square feet of space to house its New York headquarters—what founder Bob Greenberg views as a new model for connected offices.
R/GA is currently spread across four different buildings, which are about a 10-minute walk from its soon-to-be home. "It's sort of a dysfunctional Hell's Kitchen campus," Greenberg says of the complex. He built the main building in the 1980s, but over time the company grew and had to expand into office space in three other buildings in the area. "Moving everyone to two floors will automatically make a huge difference and is the biggest difference we could make in terms of collaboration. I think that's an important part of what we're trying to do—make things better and easier."

Greenberg enlisted Foster and Partners to spearhead the design. The open-plan office encompasses two floors that are each bigger than a football field. The building was originally constructed in the 1960s; the renovation included ripping out concrete walls, hollowing out the floor to accommodate a grand staircase to bridge the levels, and devising design-driven solutions that would communicate who the company is at a glance. (Case in point: the award cabinets that greet visitors when they enter the office.) But the heart of the plan was finding a way to make it as easy for people to work with their colleagues in Shanghai, Istanbul, or any of R/GA's 14 locations around the world as it would be with the person sitting right next to them.

The office is built on a raised floor, which makes it easier to distribute electricity and digital infrastructure—like the 113 miles of data cable currently installed—throughout the space. A canopy of Unistrut, a metal framing system, hangs overhead, which makes it easy to build-out private conference rooms of virtually any size anywhere in the space and reconfigure the floor plan as needed. Every employee has their own sit/stand desk, and there's ample room to sprawl out in communal lounges and workspaces. The space also includes production studios that can accommodate nine different shoots simultaneously.
"Everything we look at [in the design], we want to be sure it's helping with collaboration, integration, and networking—things that will really move us forward," Greenberg says. "And we're not investing in anything that would be part of the past...we wouldn't invest in finishes over everyone having a sit/stand desk."

Function and practicality drive the details. For example, the coffered concrete ceiling is fitted with acoustic panels to dampen noise. The spongy floor tiles made from a material akin to yoga mats also help with sound absorption. Over 8,000 smart bulbs from Ketra are programmed to change their color temperature and brightness based on the season and time of day to make the artificial lighting more hospitable.
Because the space is so large, R/GA developed its own signage system that's based on airport wayfinding. To maintain consistency between its physical space, website, and app, R/GA is using the same graphic language in all three. In the cafe/reception area, large projectors linked to a content management system and will display the company's work.
"Lots of things we're doing are a reaction to 'Don't make this look like an legal or real estate office," Greenberg says. "Offices are becoming indistinguishable."
Construction is scheduled to wrap up this month but Greenberg plans to bring elements from the New York space into R/GA's other outposts. "At the conclusion, we'll have a look book and a guide book on how to build the connected space," Julia Goldberg, senior vice president of office services at R/GA and the renovation's project manager, says.