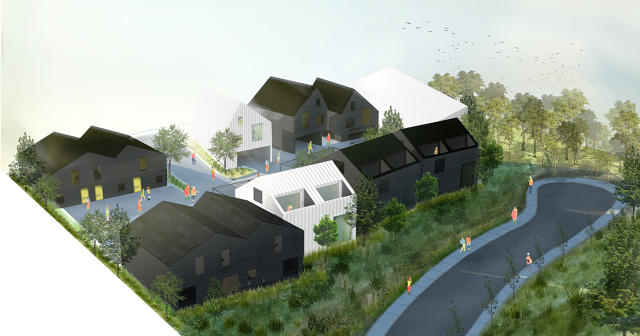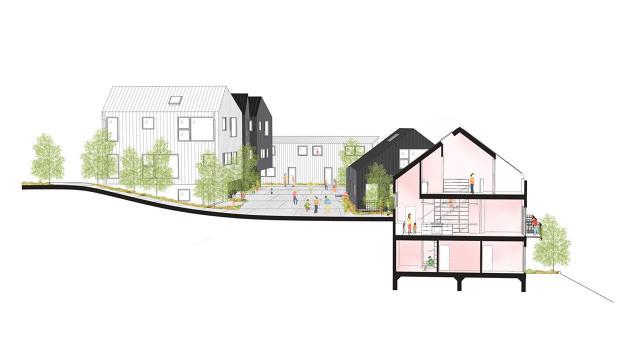While the underpinnings of thoughtful urban design and digital files seem completely unrelated, architect Barbara Bestor sees a clear parallel between the two. The goal, she says, is to pack functionality into a compact package. "It's like in the T.V. show Silicon Valley where you have this high-quality compression algorithm," she says. "How do you build a nice house to live in that takes up less land, less square footage, and fewer resources so you have a smaller carbon footprint? It seems accurate for a post-sprawl Los Angeles."
Bestor says this as she's standing in one of the 18 units within Blackbirds, a residential infill development she designed in Echo Park, a neighborhood in eastern Los Angeles. Five rental houses once stood on the land and the owner originally planned to raze the structures and build a 20-unit apartment building in their stead. Developer Local Construct purchased it and decided to take advantage of the Small Lot Ordinance—a controversial law enacted in 2005 that allows parcels zoned for multi-family structures to be subdivided into smaller lots for single-family homes—to build high-density single-family houses instead.

While some argue that the ordinance destroys low-rent housing, others view it as a way to add sorely needed residential units to the city. The situation is so dire that mayor Eric Garcetti recently issued a mandate to build 100,000 new units by 2021. Infill projects like Blackbirds offer a way to add those structures by making the city denser instead of building on the fringes and escalating the sprawl and traffic congestion for which L.A. is infamous.
"The question is really densification and the future of the city," Bestor says. "It's inevitable that more people will move here. Sprawl was the old strategy, which increases the carbon footprint. With the additional traffic issues, it seems untenable and isn't profitable anymore. More and more, the city is going to get recycled and turned into something else, whether it's a lot more housing or maybe a lot more mixed use. The question to me as an architect is, what does that look like and how do we create enough of a public discourse and a design discourse about what it should look like?"
The structures are perched at the crest of Vestal Avenue and boast commanding views of hills blanketed with houses, trees, and a few patches of magenta bougainvillea. Through the floor-to-ceiling windows, Bestor points out the development's location near Elysian Park (Dodger's Stadium is close by), spitting distance from a DASH rapid transit line that shuttles riders downtown, and a short—albeit steep—stroll to cafes and restaurants. This context is important to Bestor as it informed the development's design.
"Shape is a very important thing to the architectural concept," she says. "It isn't just about a purely minimalist, modernist box; it's giving the structures an identity that's not about fitting into the neighborhood so it 'hides,' but so it has an identity that sort of reads as symbolic to the people who are living there."

The 18 units are grouped into nine masses, which reduces the visual presence of how dense the development really is. "It would've looked like a row of 18 teeth," Bestor says of building all of the homes detached. Some of the larger masses hold three discrete units and others hold two. The challenging topography dictated how the structures sit in the landscape and some are built into the hillside. Through the design, Bestor and the developer wanted to show a new paradigm for what building with the Small Lot Ordinance could look like.
"People really react to the 'big box' structures and hate densification because of it," Bestor says. "There has been a huge backlash against the Small Lot Ordinance because a lot of not thoughtful, kind of giant 'container ships' pull up into single-family neighborhoods. People freak out, understandably. But you can do a higher quality approach to density that is very design centric."
While the floor plans vary from unit to unit, they all have an open-plan living-dining area and kitchen, a master bedroom, and smaller bedrooms packed into less than 2,000 interior square feet and building footprints that are around 600 square feet. Each of them has outdoor space, whether it's a patio or a balcony and they have access to a central area the could be used for parking, barbecues, or for kids to play in. While it's similar to the co-housing model, the houses will all be privately owned.
What's remarkable about Blackbirds is that the spaces feel much larger from inside than they really are, thanks to Bestor's approach to design visual continuity throughout the rooms. You can see outside, and aptly placed windows usher light throughout the interior. Lightly stained wood finishes, white walls, and tall ceilings on the upper floors amp up the spaciousness. Unenclosed parking underneath or alongside each of the structures further helps to trim the visual fat.
Bestor says the design-centric approach is multi-faceted. On the one hand, residents get better-quality spaces and the structures don't feel as clumsy in a neighborhood. On the other, better design yields better profits for developers who take this approach. "The economics of it are the real argument here," she says. "Developers will make a lot more money selling small-lot units if they're well designed and they're attractive. They'll continue to increase in value."
At the project's outset, the market price they were aiming for was less than the current $795,000 cost of some of the units. Considering that the median household income in Echo Park is about $38,000, that puts living in the development out of reach for a lot of people and furthers the inequality gap. If the city, developers, and architects can master the holy trinity of density, good design, and affordability in the 100,000 homes that Garcetti has called for, then that's what will be even better news for Angelenos.